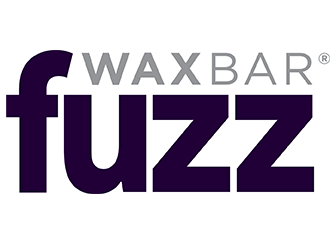Fuzz Wax Bar
-
- Size – 1,400-1,800 sq ft
- Across Canada
- Agents – Barbara Kless & Chelan Kujundzic
Site Criteria
-
- Water: Three-quarter inch (3/4”) diameter separately sub-metered domestic water supply line.
- Sanitary Sewer: One (1) capped four inch (4”) diameter sanitary sewer line.
- Sanitary (Washroom) Exhaust: One (1) six inch (6”) diameter capped Sanitary Exhaust cone through roof or exterior wall for future connection.
- Plumbing Vent: One (1) four inch (4”) diameter capped plumbing vent cone through roof or exterior wall for tenant future connection.
- HVAC: Single dedicated rooftop HVAC unit with a capacity of 5 tons of the Premises
- Electrical: 100A/600V, 3-phase electrical service, terminated at a non-fused disconnect, with splitter and disconnect switch for connection to HVAC unit(s), at the rear door in a location designated by the Landlord. Electrical supply connection to HVAC unit(s).
- Gas: Facilitate supply of separately metered natural gas service with connection to rooftop HVAC units. Supply to be coordinated by Tenant with local utility for any service within the Premises.
Tenant Information
Waxing is the type of service that should be done regularly in order to reap the full benefits. Fuzz Wax Bar helps its customers and members stick to a regular waxing routine while providing ongoing perks, goodies, and discounts so their members can save while staying smooth.
Fuzz Wax Bar was one of the first personal care concept to implement a Membership program.

