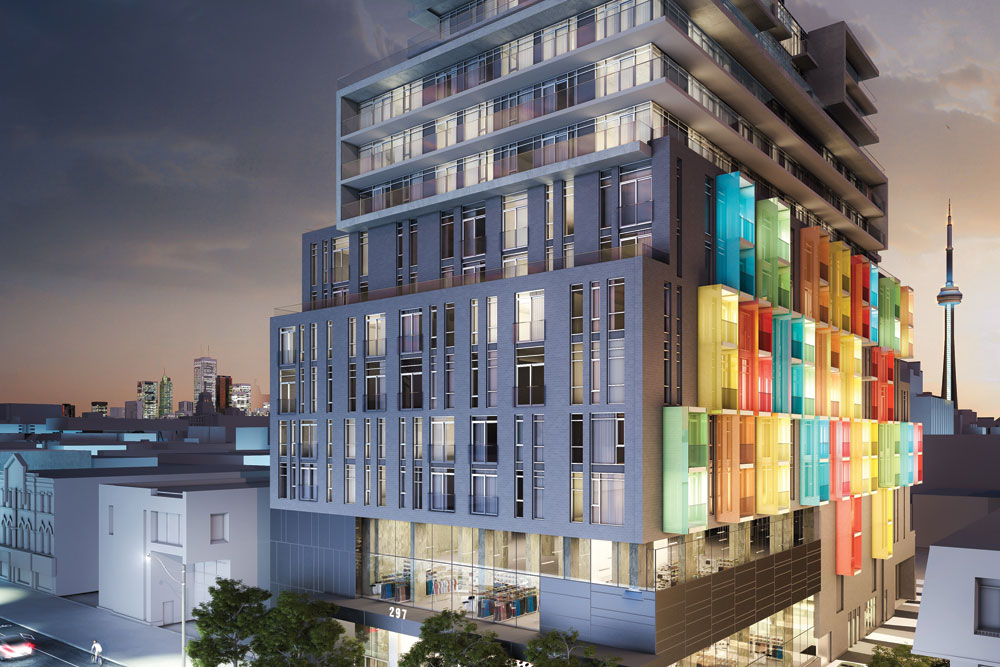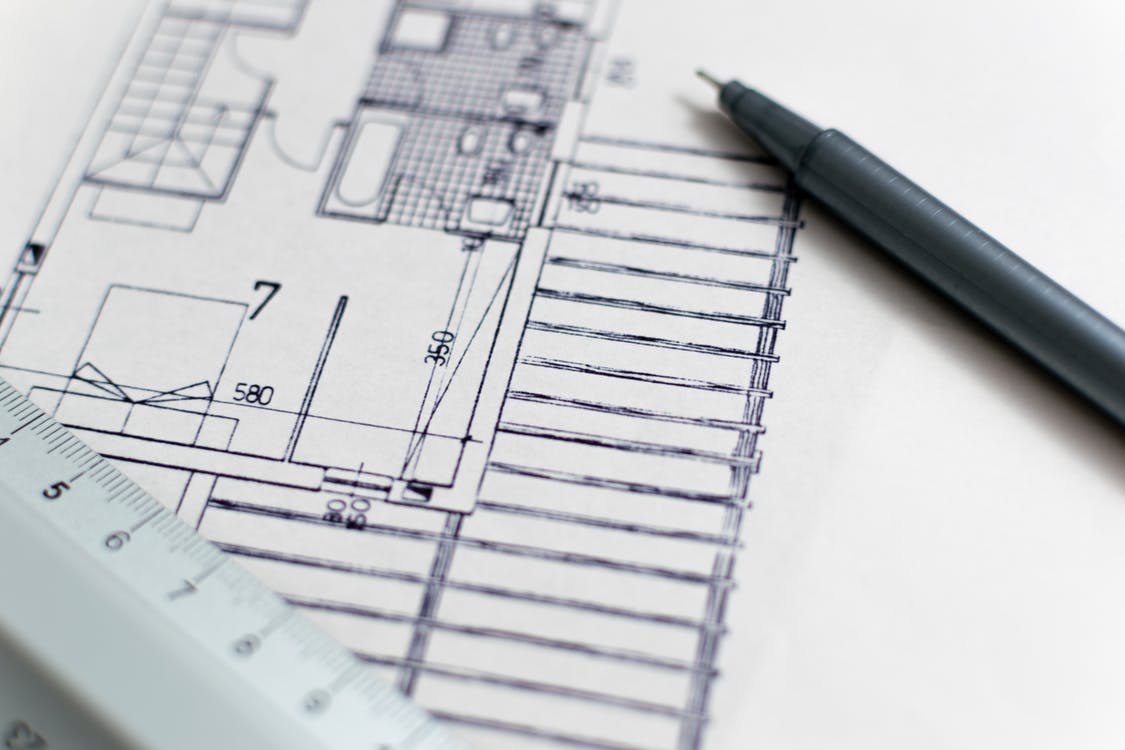Written by: Rami Kozman, Director of Landlord Services | Sales Representative
Photo: The College by Tribute Communities. The Behar Group Realty Inc., Brokerage worked on leasing the retail space in the building.
Many years ago, before the peak of Toronto’s development boom, ground floor retail spaces in new multi-story condominium projects were often treated as an afterthought; an obligation imposed upon developers by unyielding planning requirements. Over time, the value of ground floor space has become increasingly appreciated by developers, both as an amenity for residents as well as a long-term income producing asset. Accordingly, there has been a growing appetite for truly mixed-use developments which offer functional and attractive rather than perfunctory retail space, but accommodating this kind of space carries its own unique challenges. Here are several general guidelines that should be taken into account when designing retail spaces in mixed-use developments:
Layout & Columns
It may sound obvious but the ideal retail space is typically rectangular, as it allows clear sightlines and is more adaptable for retailers whom have developed and rely on a standard prototype floorplan. L-shaped, irregularly shaped, or excessively narrow units should be avoided. Typically 20’ of frontage will accommodate most small-format retailers. As a general principle, the fewer the columns the better, but being at the bottom of a multi-story tower, columns are unavoidable. Ideally, columns should be at least 20’ away from any wall or demising partition and especially where there are any doors, windows, or entryways. Where they are close to the building façade, consider integrating them with the façade itself, so that they are a component of the external wall of the unit. In order to maintain the option of demising a space into smaller units, columns should be aligned with each other along any grade changes and with any window mullions in a grid-like pattern.
Entrances
Generally different uses (e.g. condo, hotel, office, retail) should have separate and distinct lobbies/street entrances in order to avoid the complications of shared maintenance, business hours and security; however, in the case of office buildings, some retailers such as cafes and restaurants, often enjoy having internal access to the office lobby in addition to a street front entrance. This is especially true in foul-weather cities such as Toronto where building occupants often prefer to stay inside or underground rather than venturing into the rain and snow for lunch. When planning entrance locations, the ability to add additional entrances along the façades, or to move entrances, allows for greater flexibility in demising those spaces.
Ventilation
Different kinds of uses will have unique HVAC, power and gas requirements. One issue that restaurants often face is ventilation. Where retail space is envisioned as being tenanted by restaurant users, the ideal scenario is that a ventilation exhaust conduit be integrated with the design of the building, such that cooking fumes can be carried directly to the roof of the building. Where this is not possible, some municipalities may require the use of an ecologizer unit to purify the exhaust; however, this can represent a large upfront cost to purchase and install, as well as to maintain over time, thereby decreasing the viability of the space as a potential restaurant.
Loading
Loading is a critical issue, especially for larger tenants or tenants that have multiple deliveries throughout the day. Dedicated and covered loading docks are preferred, especially for retailers that carry goods that are highly valuable or prone to theft (e.g. alcohol), but in more restrictive urban settings rear laneways with proximate loading areas such as laybys may be sufficient. Any grade changes, turns or doors/access points between the loading area and the retail spaces should be minimized. Other important considerations include the size of trucks that can be accommodated, floor load capacity of both the retail space and corridors, and whether the loading area is shared with other building residents (and if so what restrictive rules may apply).
Other Important Considerations
Sound: Sound attenuation measures, such as a thicker concrete slab above the retail, may help to expand the range of potential tenants that produce excessive or unusual noise (e.g. restaurants, gyms, music schools, pet care).
Signage: One of the most important consideration for retailers is visibility, including where their signage will be permitted (e.g. building façade, canopy, window cling, pylon/standalone, sandwich board) and what kind of signage will be permitted (e.g. boxes, channel letters, blade signage, illuminated). In mixed-use buildings, this may include wayfaring signage within the building lobby and underground parking levels.
Parking: Though underground customer parking is not necessarily crucial in the kinds of urban settings where mixed-use developments are popular, where there is customer parking, it is important to understand how customers will be directed through the development, where they will exit at grade, and who will ultimately pay for their parking fees.
Have any questions regarding this article or about what we do at The Behar Group? Don’t hesitate to reach out to Rami Kozman, our Director of Landlord Services.



