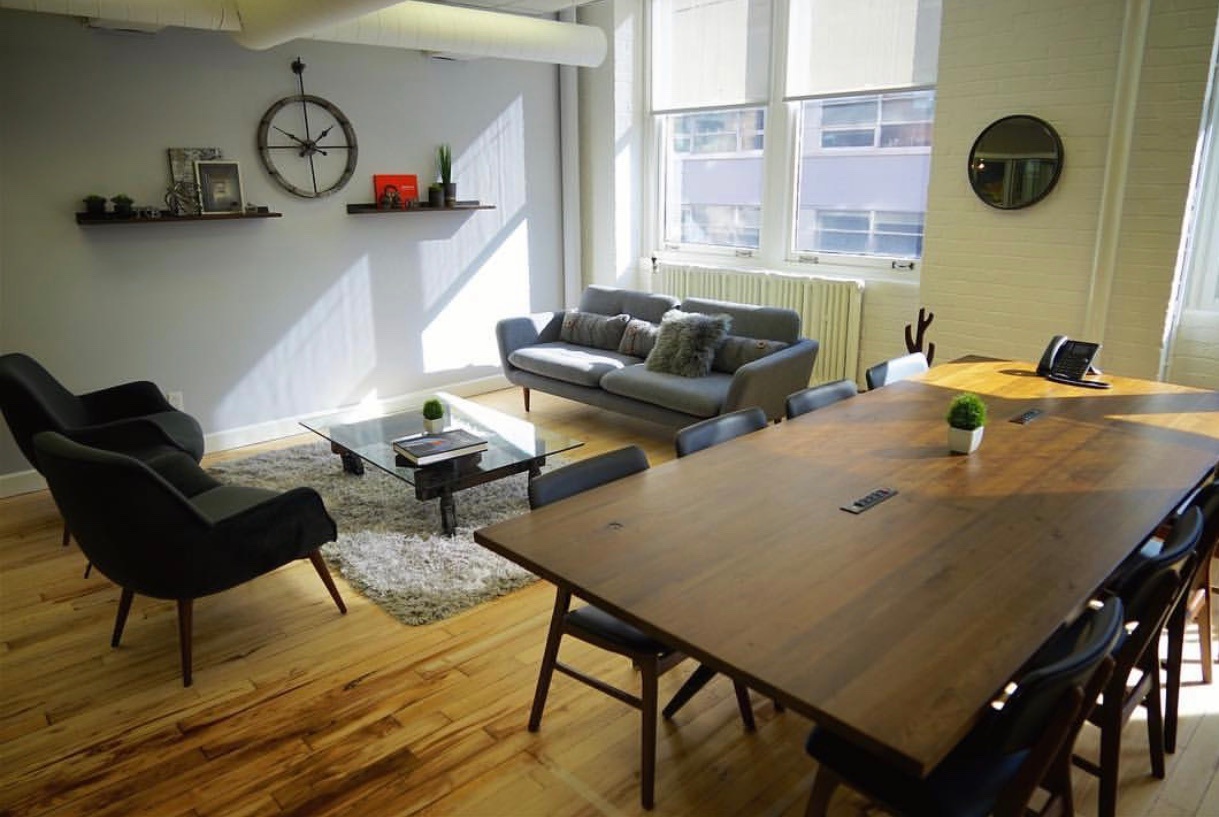As many of you know, The Behar Group has happily expanded into the downtown core of Toronto.
Creating a functional and stylish office space can be a daunting task but our overall goal was to create an environment that encompassed both. We want to ensure that the TBG team and clients have the opportunity to make important conversations happen but also enjoy the space that they work in.
The Behar Group worked with Mio Behar, the wife of TBG’s CEO, Avi Behar, who is an absolutely amazing interior designer. We sat down with her to discuss her overall inspiration for the space and how her vision came to life.
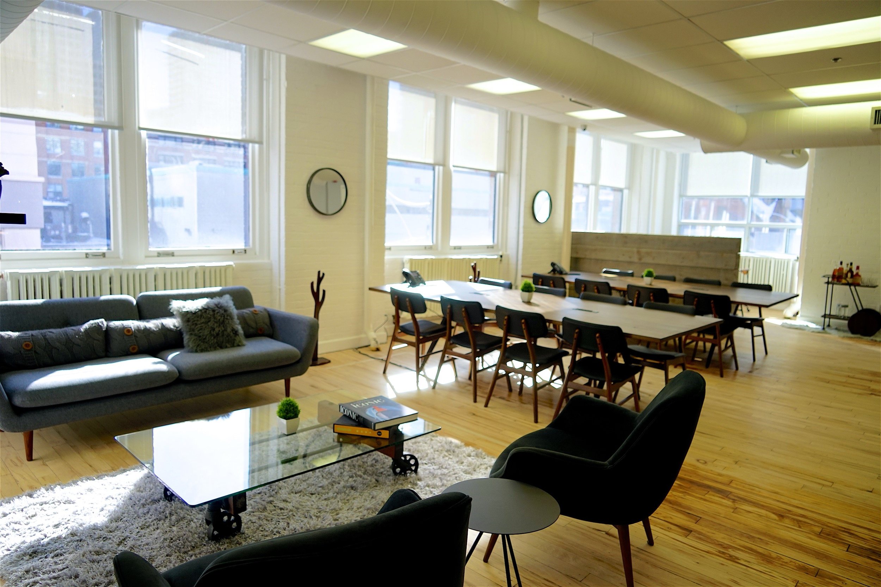


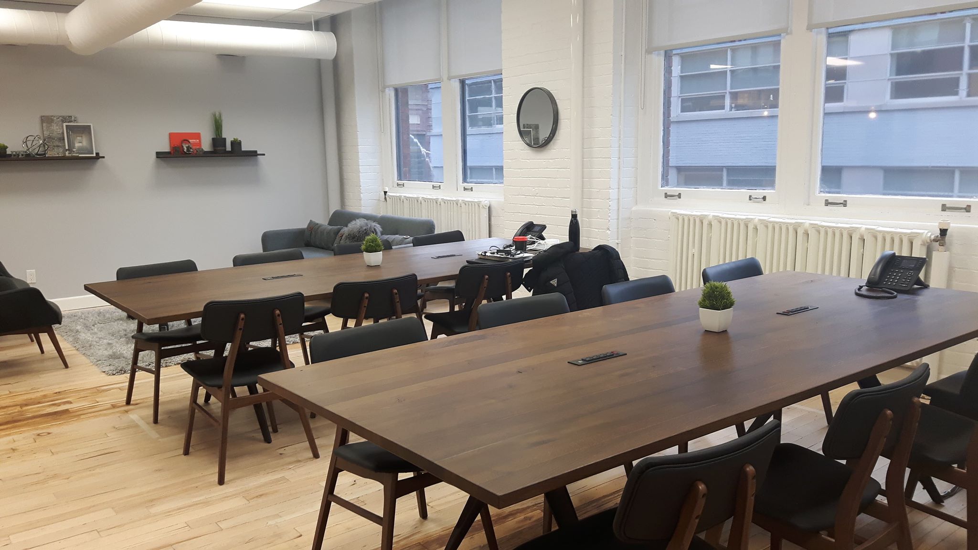
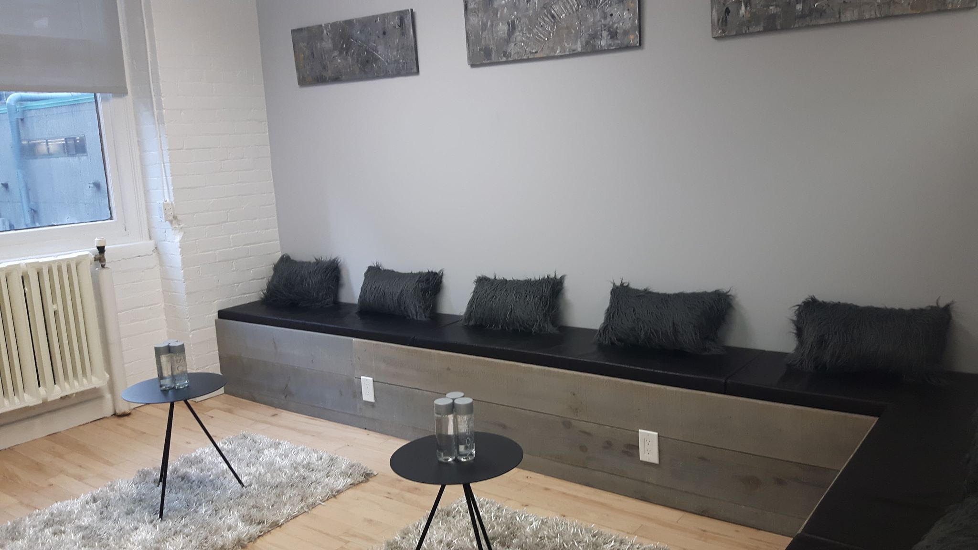
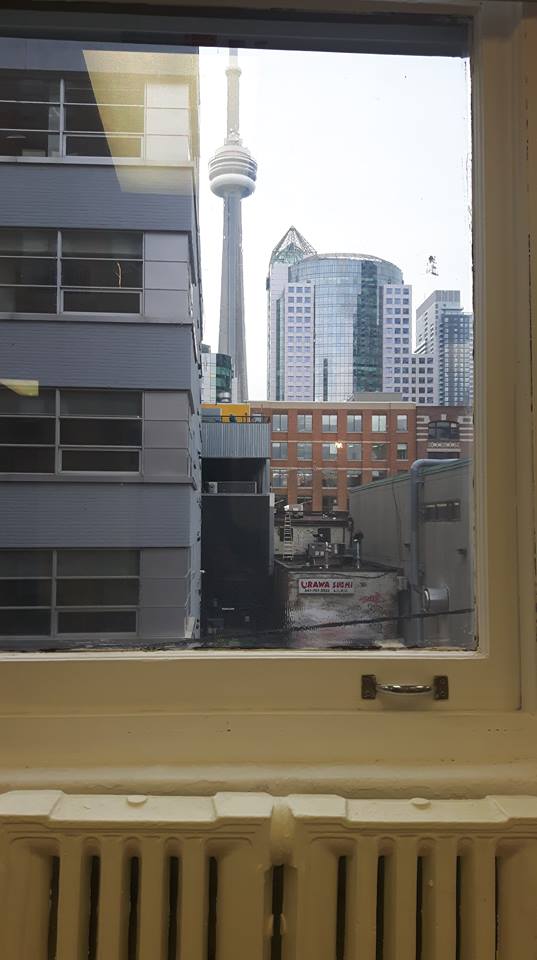
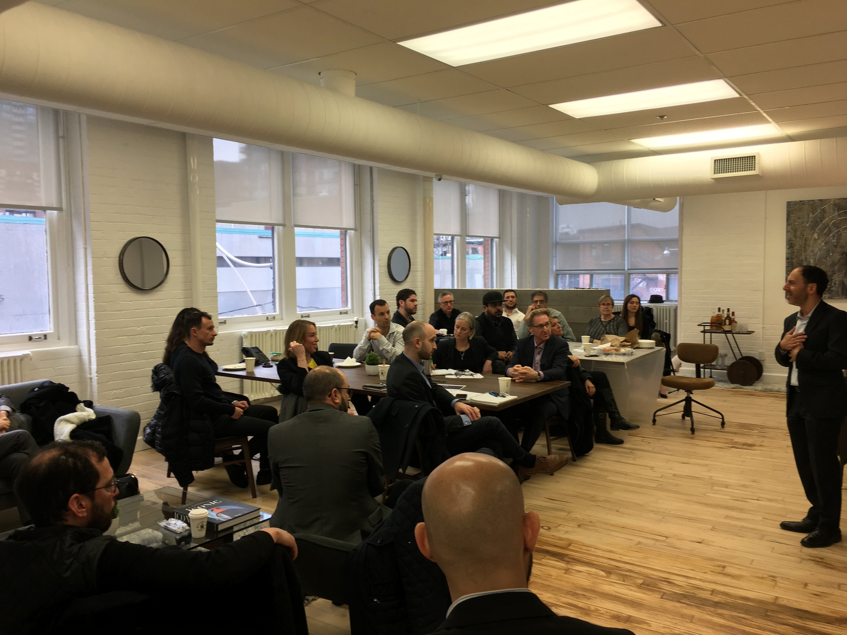
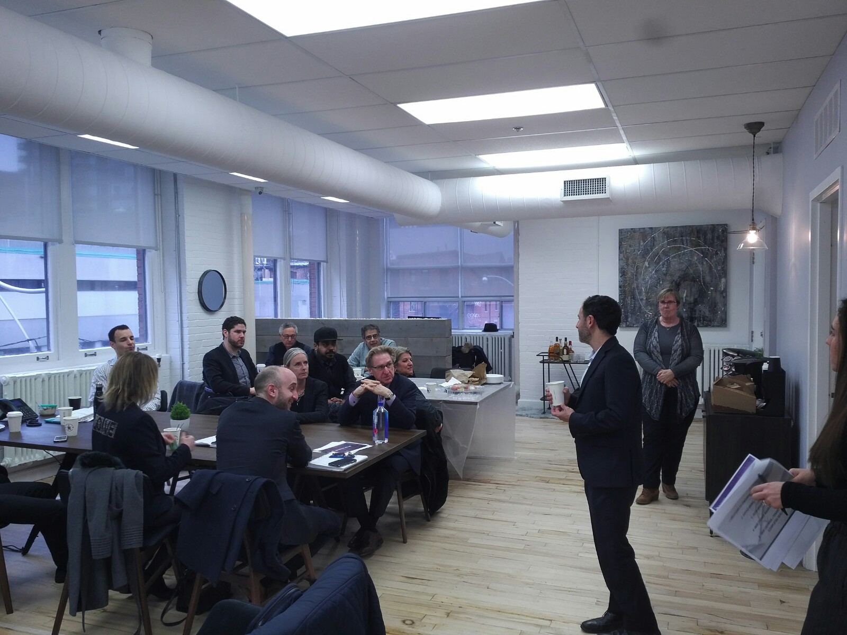
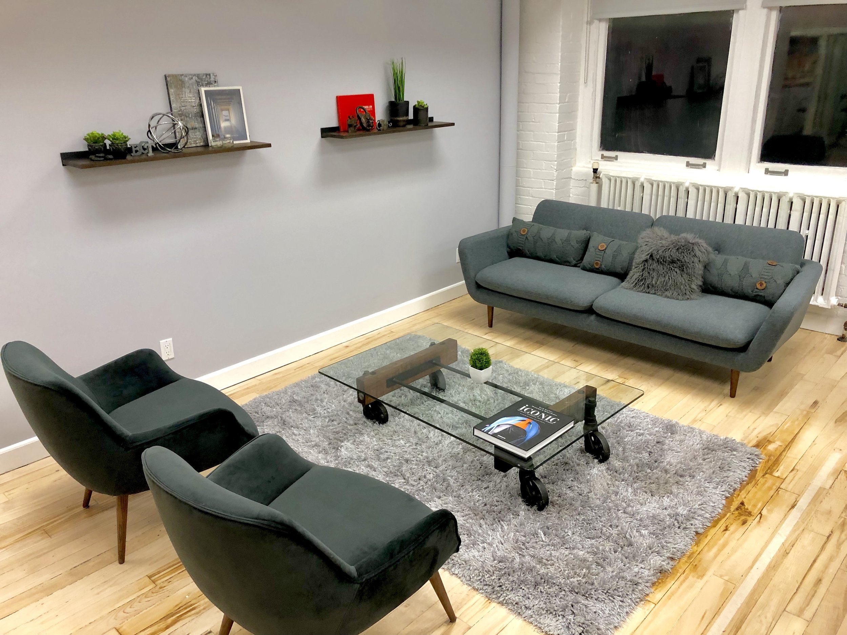
What was your favourite design feature of the new office?
The boardroom. I wanted to make it a functional boardroom for private meetings but I also wanted it to be multi-functional so that it could be used as extra workspaces, a second lounge, a quiet reading room and more.
I find that most boardrooms are one dimensional and they are typically boring so I created a space that was not only functional, but interesting at the same time. I wanted it to be a room that made you stop and take notice of how cool a boardroom could be.
Where did you source most of the furniture from?
District Eight– A furniture manufacturer in Vietnam. All of their pieces are hand crafted using high quality and beautiful materials.
Tell us more about the paintings and photographs in the space.
The 3 canvas art pieces that are in the private glass rooms are long-exposure photographs of various Toronto scenes that were taken by Avi. I had them custom wrapped onto wooden frames so that I could fill them with acoustic foam inside. This way, they could also function as acoustic panels to absord some sound within the rooms.
I painted the large art work for a charity art event that I co-chaired in honour of International Women’s Day. The theme of my painting celebrates the strength and courage of all women and I hope that it emits a positive energy into the office.
If you could describe the space in two or three words what would they be?
Funky, functional and comfortable.
What was the biggest challenge with this space? And how did you overcome it?
The main challenge in designing the office was that I had to incorporate various functionalities and a multitude of individual work stations into a 1500 square-foot open concept space. My goal was to focus on a collaborative work environment while also providing some private areas.
The culture at the Behar Group is very special in that there is such a strong sense of camaraderie and family amongst all of the team members. I wanted to design a lounge that would become the focal point of the space. It’s a very comfortable area where you could hang out to chat, have a coffee, or to sit and work on your laptop.
I also used oversized, beautiful, handcrafted wood dining tables for the collaborative workstations instead of traditional desks — they provide a warm and inviting surface for individual and team work. The glass rooms along the periphery of the office provide some private space if needed. However, in order to maintain my vision I outfitted the rooms with funky and comfortable lounge furniture.
What did you love about designing our new office space?
Avi and Greg gave me carte blanche in designing the space. They trusted my vision and allowed me to create. Being a painter by trade, they gave me the ultimate blank canvas.
Where did you draw inspiration from for this space?
The office is located in a historical building that once manufactured clothing and shoes. I was drawn to the industrial energy that I felt every time I walked into the space so I combined that raw, distressed and urban vibe with a modern and warm aesthetic.
All of us at The Behar Group are happy, comfortable and productive in the new space. It has been a great experience to see how style and functionality pair together. Our office is a great demonstration that you can have both.
Come visit us at our new downtown office on Duncan Street to check it out!

