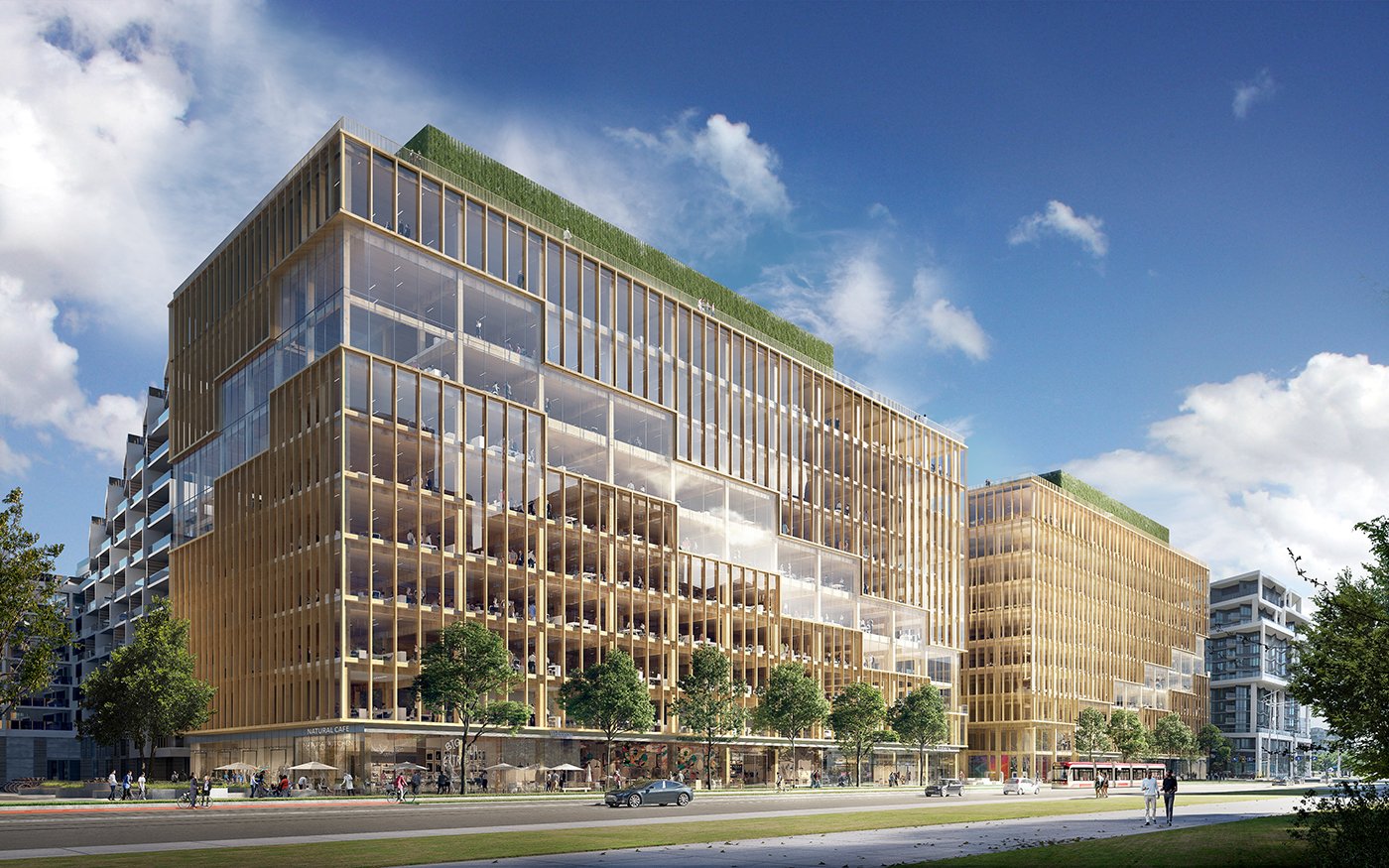Avi Behar and Rami Kozman have been retained to handle the listing for the retail space in Hines’ iconic T3 Bayside designed by world-renowned 3XN Architects. T3 Bayside is at the forefront of innovation and technology, and represents the City of Toronto’s significant shift towards environmentally-friendly initiatives in modern workplaces.
Phase I will bring 251,000 square feet of office, retail, and event space to the downtown Toronto skyline. The 10-storey mass timber building will cultivate an environment that promotes creativity, while also encouraging occupant wellness. Phase II is a planned twin adjacent tower to accommodate future expansion. The timber project is targeting LEED Gold and WELL Certification and has already received WiredScore Platinum Certification.
An open-air piazza-style courtyard will sit between the two buildings and will act as a communal outdoor space for relaxation, socialization, and collaboration.
>
““The Team at Hines has, yet again, raised the bar in terms of ingenuity, creative thinking, world-class design, and environmental consciousness. We are honoured and pleased to work on this outstanding project.””
The retail spaces present unique opportunities to activate Toronto’s eastern waterfront.
Unit 1 (5,310 square feet) is a prime retail space with corner exposure, patio potential along the eastern side of the West Plaza and direct access to the office lobby. The unit is ideal for an outstanding casual dining restaurant experience.
Unit 2 (5,268 square feet) fronts on to Queens Quay East and may be demised into smaller units. The space is ideal for retail and service uses, with internal access to the office building.
For more information, please contact Avi Behar and Rami Kozman directly.




