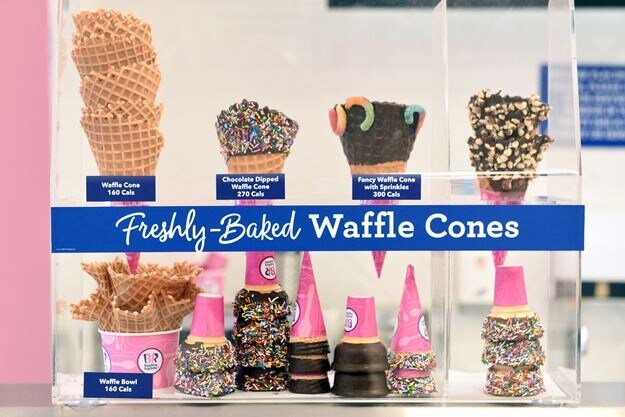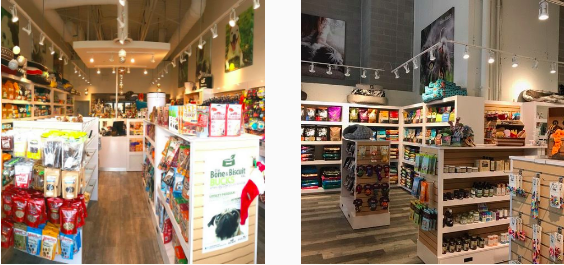Hazukido
Seeking locations in Toronto & Montreal
Search Requirements:
-
Financial district / PATH
-
AAA Shopping Centers
-
No venting needed
-
600 – 800 sq. ft.
Fat Bastard
Burrito Co.
Seeking locations across Ontario
Search Requirements:
-
800 – 1000 sq. ft.
-
4” sanitary line brought to the interior of the premises 1” diameter (or the equivalent of 55 psi) cold water line brought to the interior of the premises
-
1-1/2” diameter gas line brought to the interior of the premises including meter
-
Complete HVAC unit calculation 1 ton for every 150 sq. ft.
-
A minimum of 200 amp
-
3-phase, 120/208 V 4-wire electrical service c/w 42 breaker panel including all disconnect switches and including 600 V 120/ 45 KVA transformer
-
Demising walls to have 2-hour fire rating
-
Sewer Back Flow and preventer valve
Dal & Chal South Asian Cuisine
Seeking location in Major Malls and Centres in Mississauga, Oakville, Hamilton, Burlington, & Brampton
Search Requirements:
-
1500 sq. ft.
Baskin Robbins
Seeking locations across the GTA
Search Requirements:
-
Neighborhood Shopping Centers or Busy Street Front Locations
-
Prefer to be with grocery anchor or other daily traffic generator
-
900 – 1200 sq. ft.
-
Frontage: Minimum 18 ft
-
Enclosed malls (nationally)
-
Non-Enclosed: Toronto, GTA & ON
The Bone and
Biscuit Co.
Seeking location in Oakville, Burlington, North York & throughout the GTA
Search Requirements:
-
Grocery anchored centers
-
1200-1500 sq. ft.
Zoup Eatery
Seeking locations in Oakville, Milton, Mississauga & Burlington
Search Requirements:
-
1700 – 2000 sq. ft.
-
25-foot frontage
-
In-line or end-cap
-
Daytime traffic is a must
Sport Clips
Seeking locations in GTA, Ontario, Toronto
Search Requirements:
-
1,000 – 1,400 square ft +/-
-
End-Cap; Inline Space; High Traffic areas
-
Building must offer unique or progressive architectural character
-
18 to 20 ft frontage preferred (no less than 15 feet)
-
15 to 20 ft ceiling
-
Tenant may install on all building elevations its standard sign package. Tenant may install double sided sign panels in the top position on the pylon and/or monument sign within the Shopping center Co-Tenancy: Prefer: Power Centres, Grocery Anchors, Fashion Centres Target Market: Medium to high-income households








